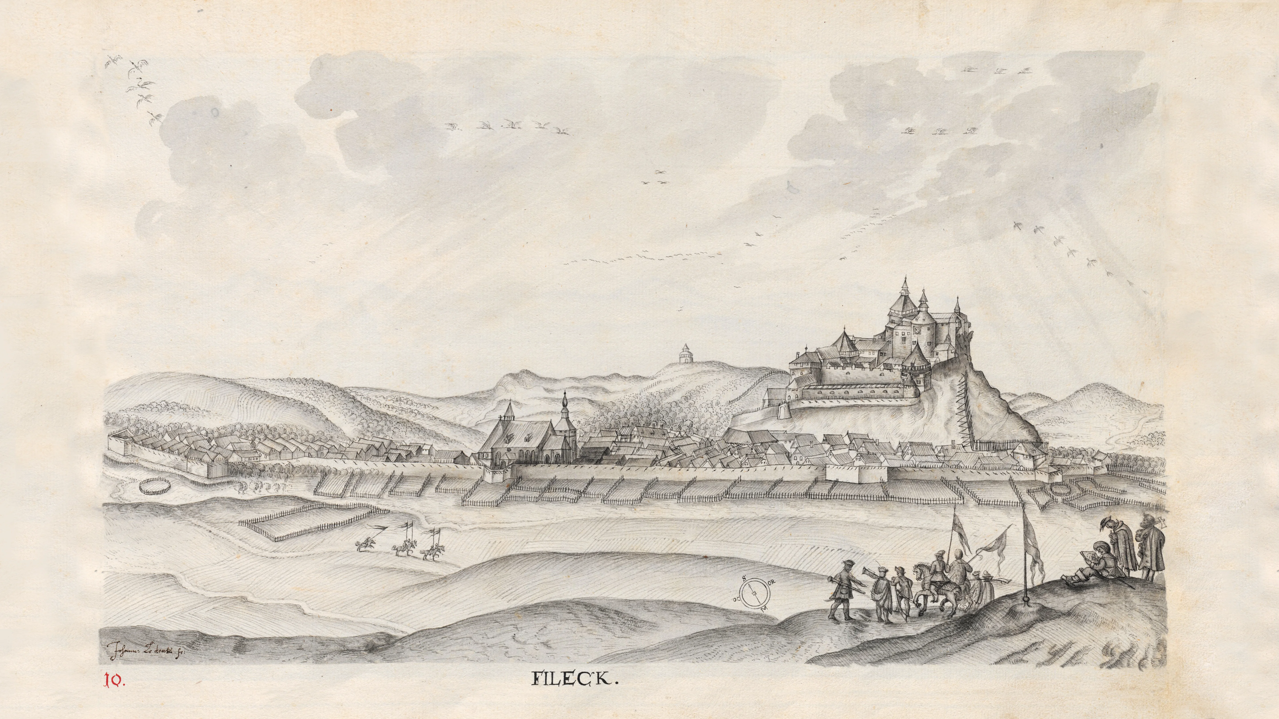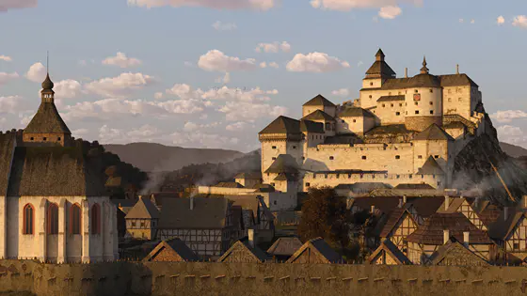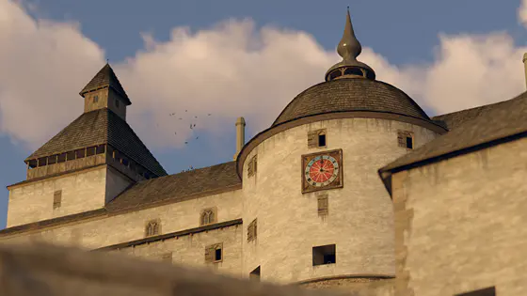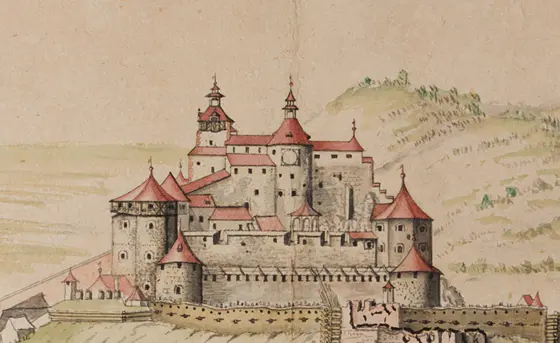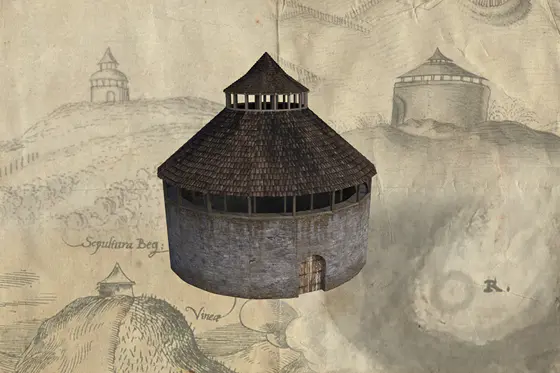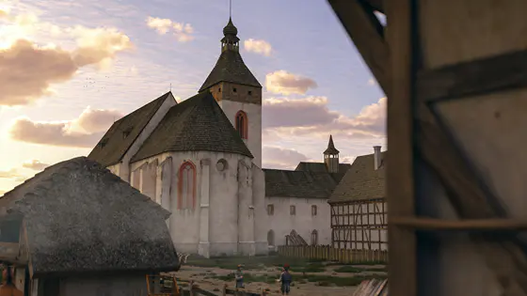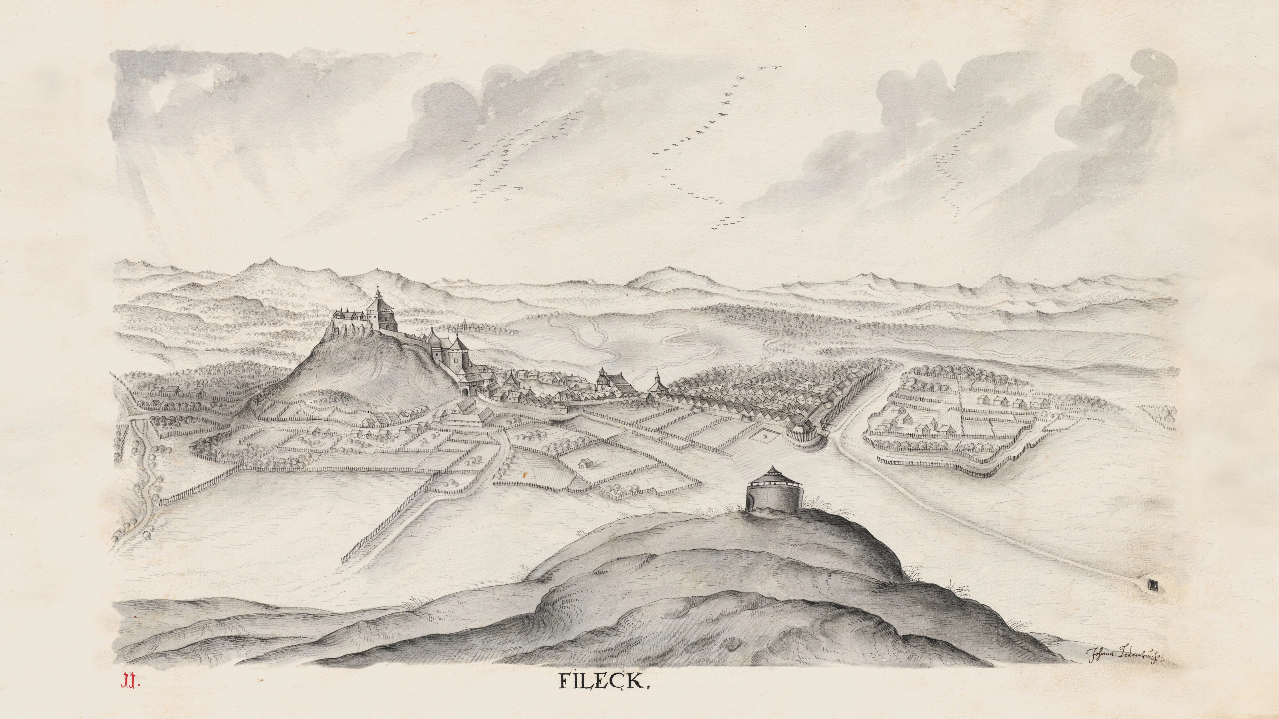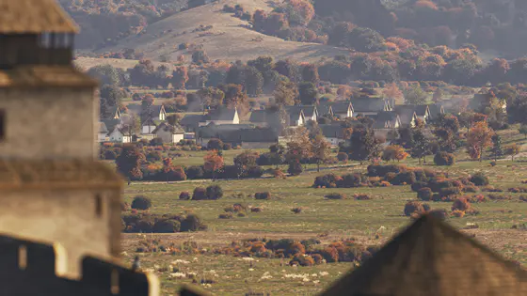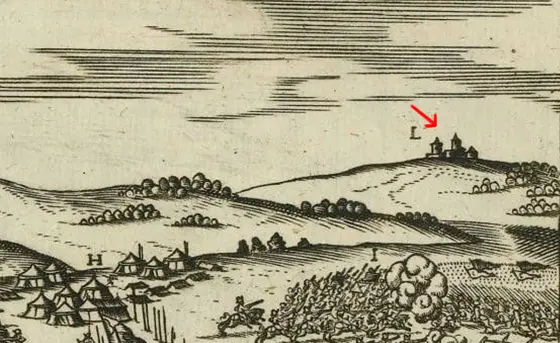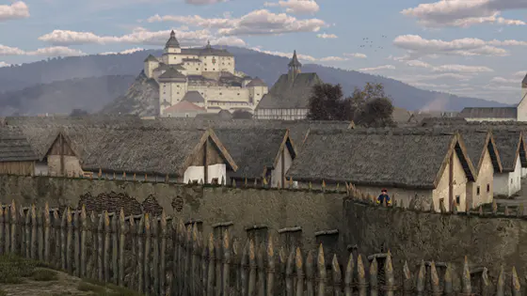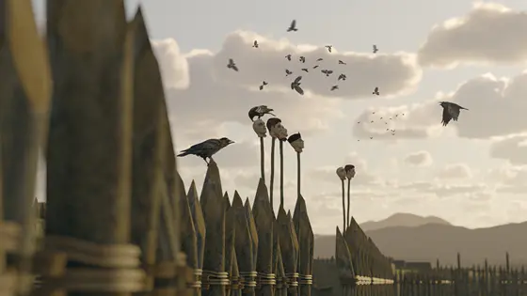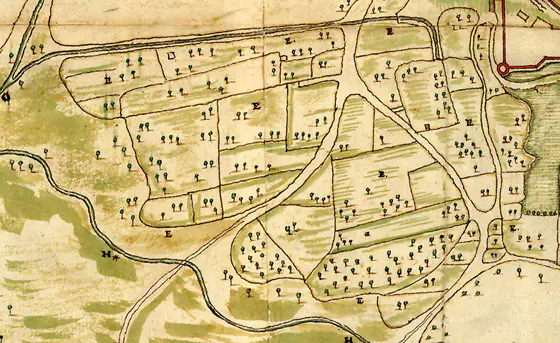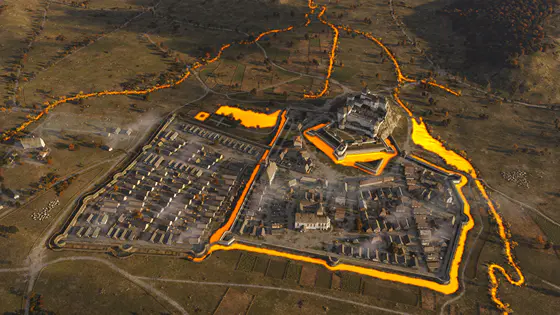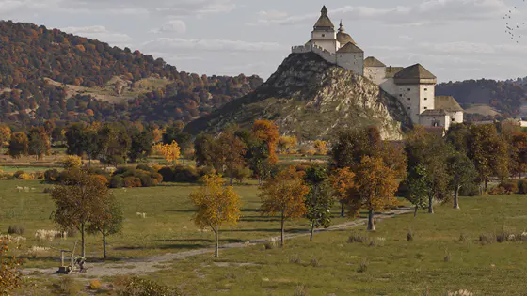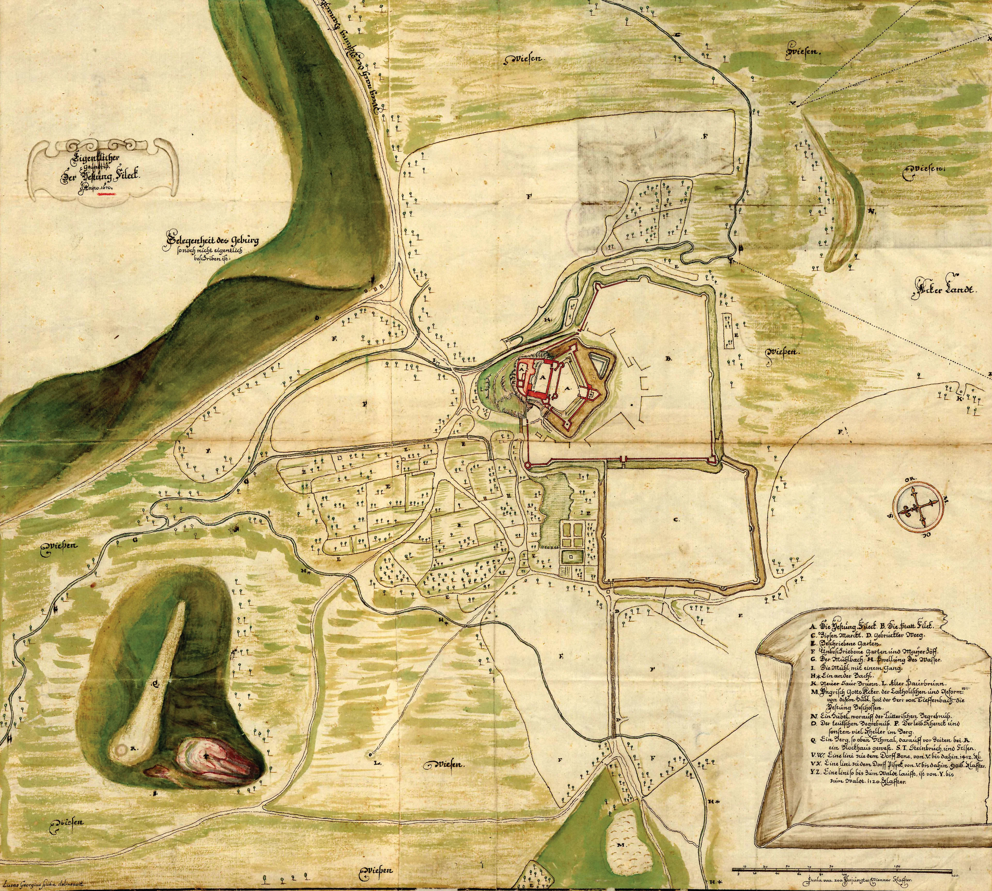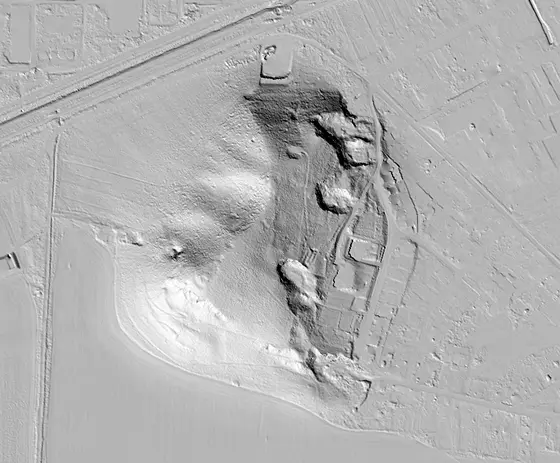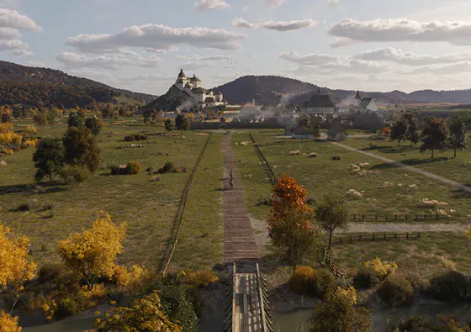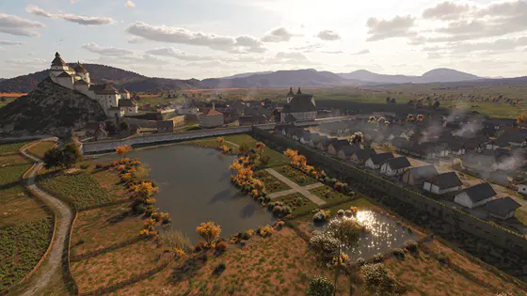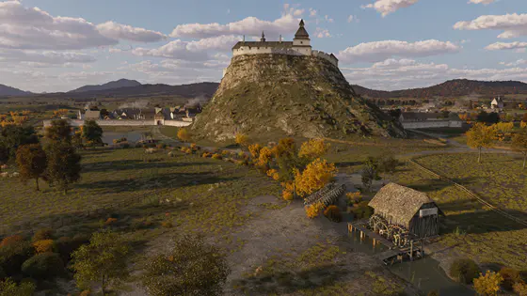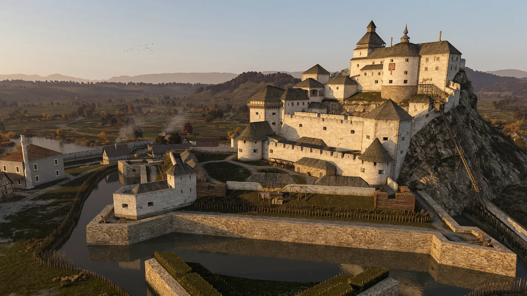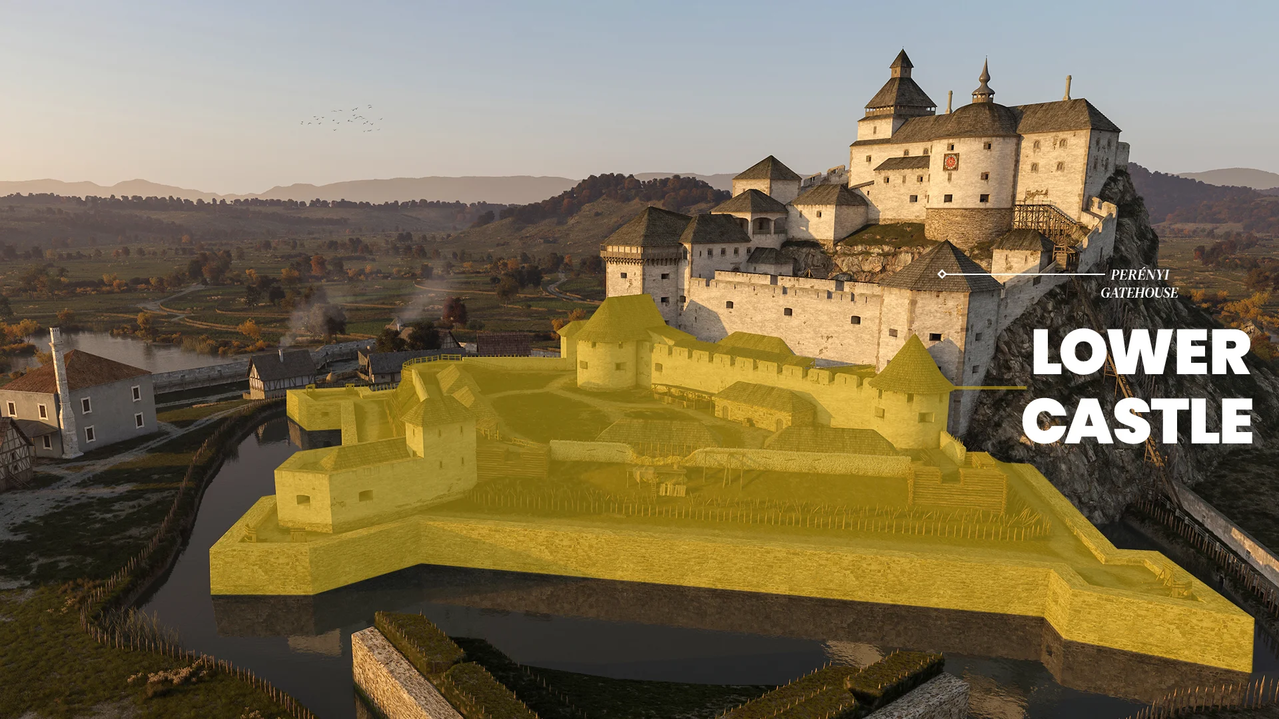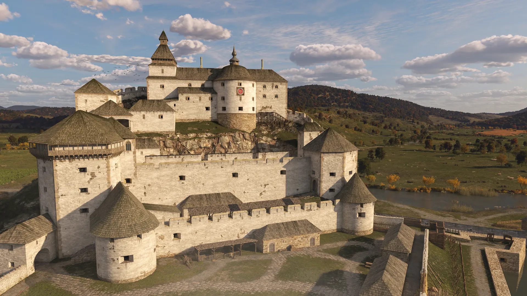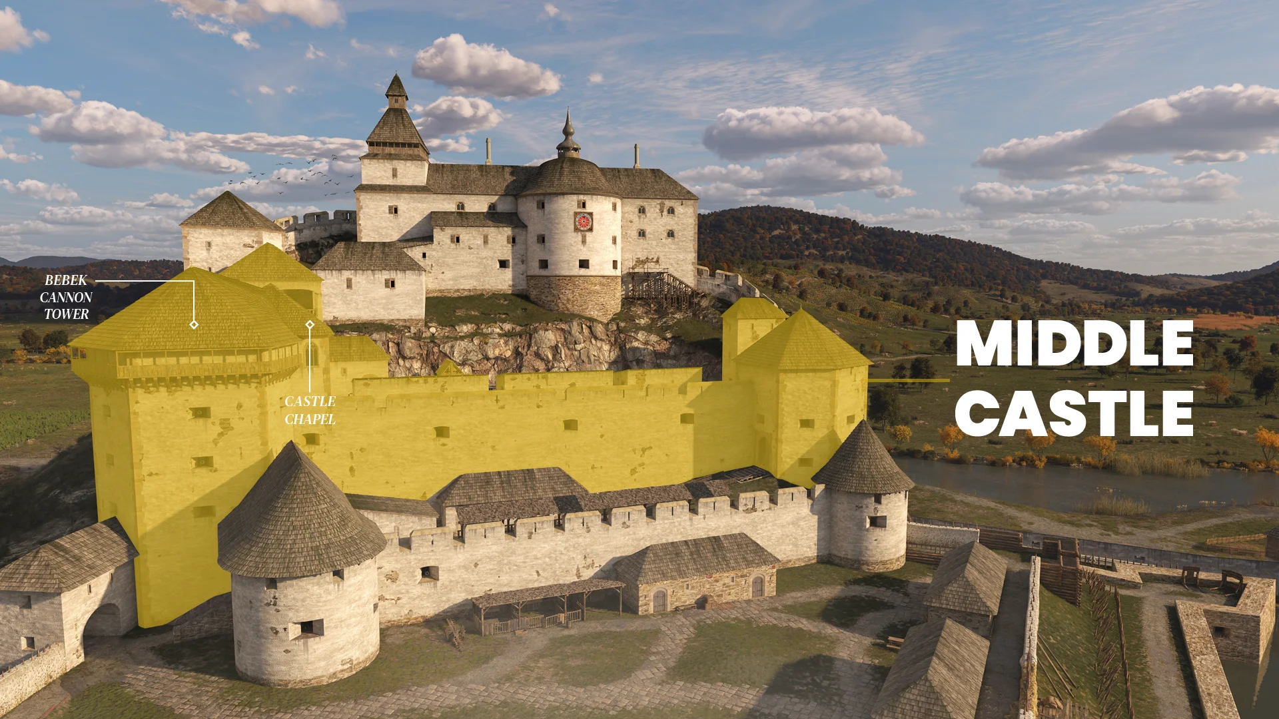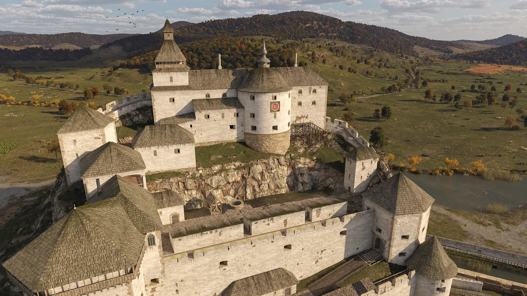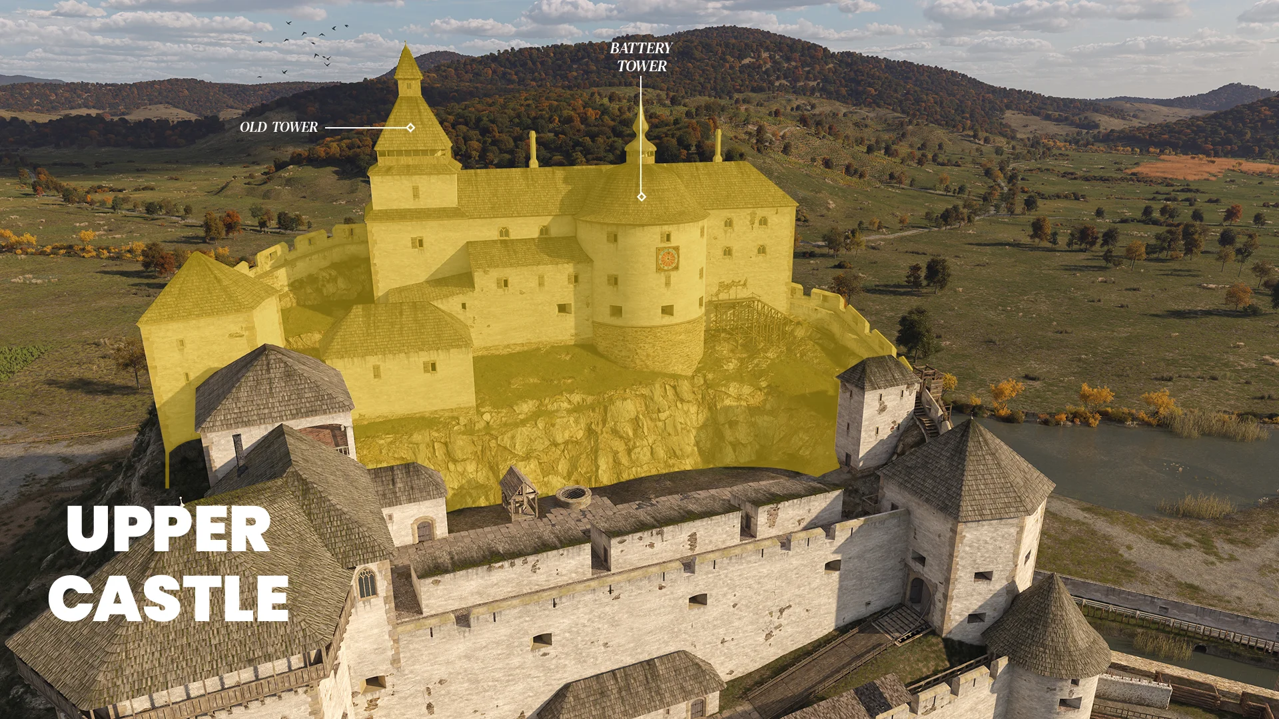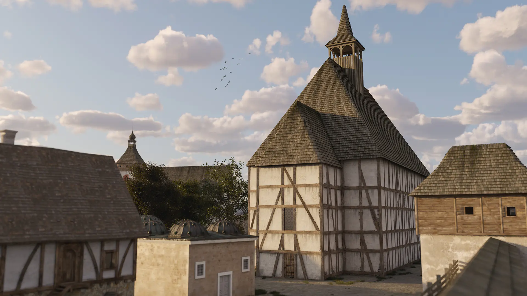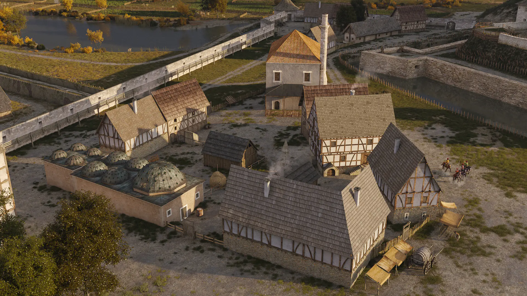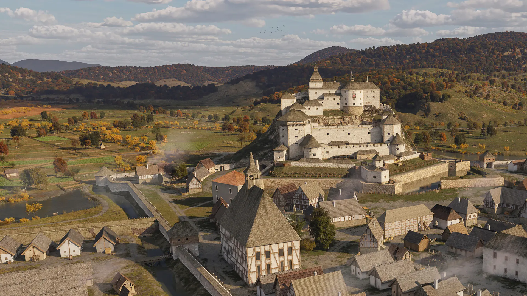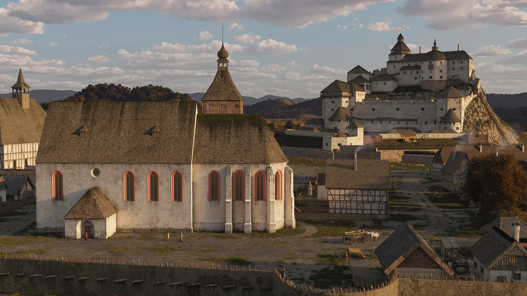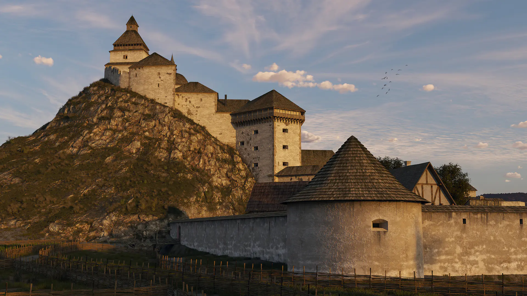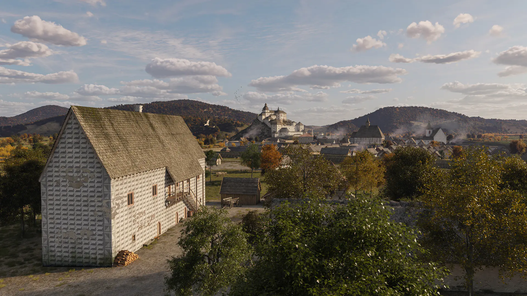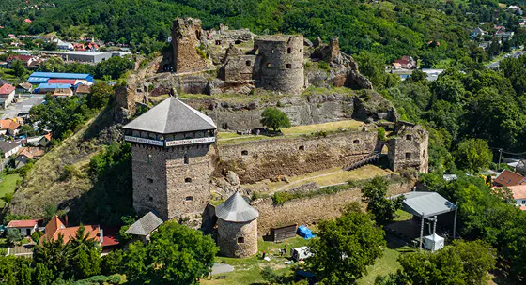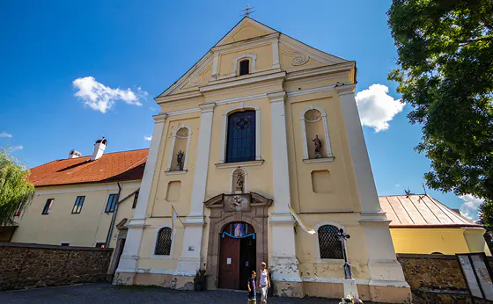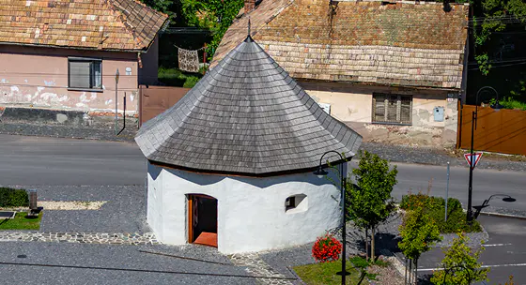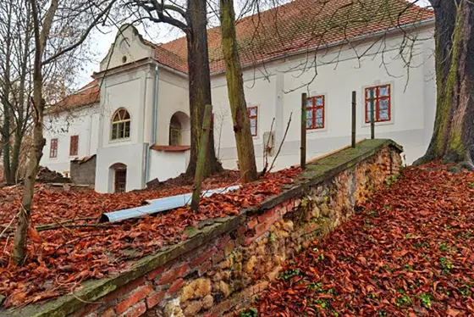A Past Unravelled
• Information Hidden in the Veduta •
The 17th-century Theoretical Reconstruction of Fülek Castle
Fülek (present-day Fiľakovo, Slovakia) Castle is situated in the southern region of Slovakia, within the Ipoly River basin, formerly part of Nógrád County. This town, characterised by its Palóc dialect, and located at the foot of the Bükk Mountains along the banks of the Béna Brook, near the main road leading to Somoskőújfalu, couldn’t escape our attention. We were certain that creating a theoretical reconstruction of the landscape would be an exceptionally exciting endeavour, given that there are several detailed depictions of the settlement from the 17th century, including a map from 1670, which revealed numerous intriguing details. These details bring the reconstruction to life and enhance its credibility since the Turks obliterated the entire town in 1682, and thus, little has remained of its former glory. Based on contemporary descriptions and illustrations, we sought to revive the former splendour of te town with the assistance of the archaeologist and art historian, Gergely Buzás. Below, we present how the theoretical reconstruction was developed using these small and intriguing details.

